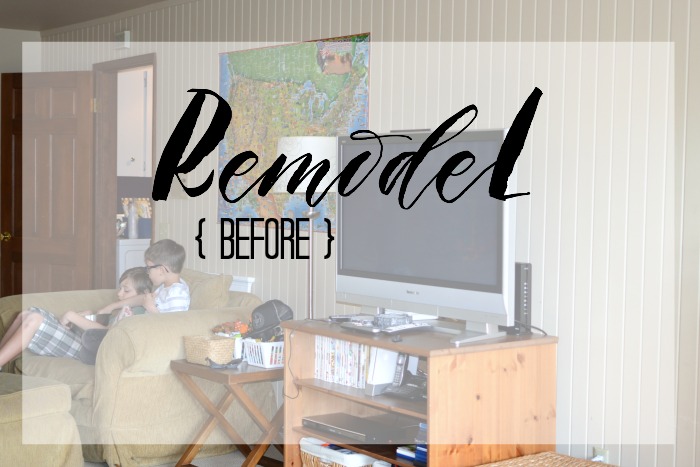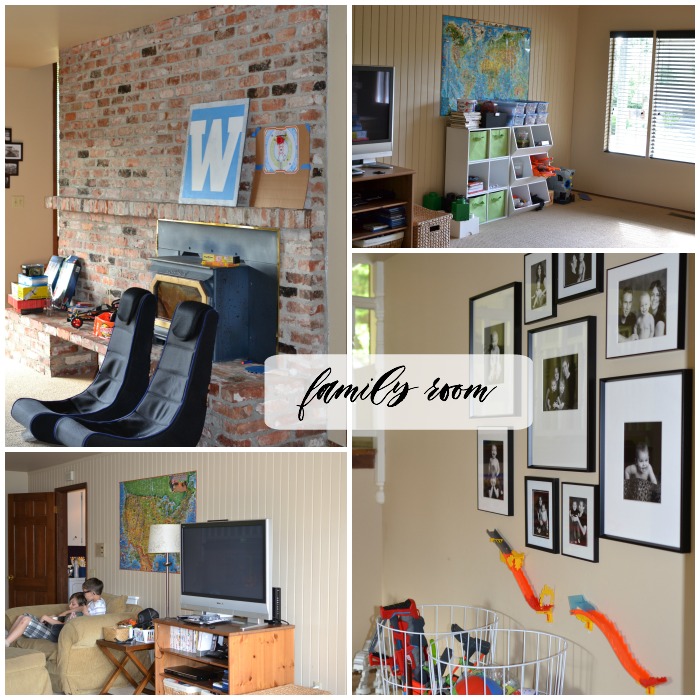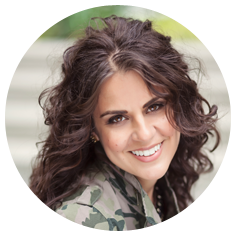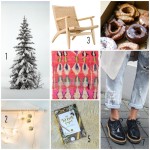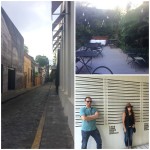When we moved into our home in 2007, the room on the lowest level of the house struck me as really strange. It was long and narrow, with an extremely large brick fireplace/hearth. {When we viewed the house before we purchased it, the previous owner had one single arm chair in the middle of the room. Not helpful.} With really only one useable wall, it was nearly impossible to have a sofa or any furniture for adults. I had no idea what to do with it, so it became a play room. At that time we had VERY young children {ages 5 months and 3 years} so it served to be an extremely important space. Over time the kids had fewer and fewer toys and we decided it was time to create a space that we could all use and love. Today I am sharing the before shots and a quick description of our project.
FAMILY ROOM: BEFORE
Oh, look at all that brick! The project started out simple: remove the brick fire place, hearth, and insert and create a useable wall. Like any project it grew over 2+ years of thinking and planning. In the end the list also included: new lighting, removal of wood paneling {which I had painted}, new flooring, new paint, new molding and base boards. I also became obsessed with a rolling door to the laundry room. {Plenty more on that side project later!} We had not originally planned on updating the laundry room and powder room, but eventually decided it was worth doing all three rooms at once.
LAUNDRY/POWDER ROOM: BEFORE
Our laundry room and powder room are essentially caves. No natural light at all. Why I thought it was a great idea to paint them eggplant purple, I will never know! The number one wish for this space was to move or remove the eye sores above the washer/dryer. Who doesn’t want an old security system control box front and center? Also on the list for the laundry room: new washer/dryer, new cabinets, and counter top. The bathroom: new light, new sink/vanity, new toilet.
I spent months collecting images that served as inspiration for these three rooms. Below are a few of the images/ideas that served as guide posts to decisions I made throughout the process.
More on the outcome and finished looks are coming soon. The construction is complete and we could not be happier. Unlike a HGTV design show, the room did not magically come furnished and beautifully styled. That is a work in progress.
See all my inspiration for this project at A Room for a Family, Sink or Swim, and Loads of Laundry {my Pinterest boards}.
PS: In case you missed these earlier posts, Family Room Inspiration and Remodel- During.
Tags: this place my home

